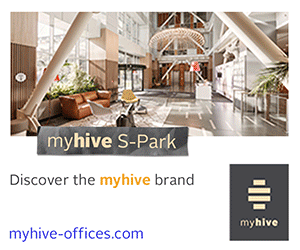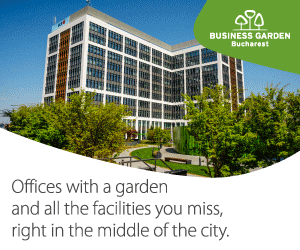:quality(80)/business-review.eu/wp-content/uploads/2018/01/Openville-Timisoara.jpg)
This past December, the IULIUS Company commenced the works for the retail component included in the Openville Timisoara project, the largest mixed-use development in the west of Romania.
The first phase of development of the project integrating the current Iulius Mall Timisoara is set for completion in Q4/2018 and will include 47,000 sqm of additional retail premises, 100,000 sqm of class A offices, a park, a traffic underpass, as well as more than 1,500 new parking places.
To this date, the Openville project includes 31,000 sqm of completed office spaces (in the UBC 1 and UBC 2 buildings), and another 19,000 sqm pending construction and to be delivered this year (in the UBC 3 building). The construction works for the fourth office building (50,000 sqm, in UBC 0), as well as for an underground parking lot and the traffic underpass are due to commence over the upcoming period.
New anchors and a 55,000 sqm park – the new attractions of the retail component
The additional retail areas will be fitted both in an expansion wing of Iulius Mall Timisoara, and on the ground floor of the office buildings and in the park area. Thus, upon completion of the first phase of development, Openville will include an 118,000 sqm gross leasable retail area.
The newly created premises focus on leisure-centered, by means of a synergic combination of attractions located within Iulius Mall and those fitted outdoors. In Openville, the citizens of Timisoara will discover a new brand mix, numerous entertainment activities, more than 100 new stores, themed restaurants and cafés, a new cinema concept and the largest playground for children. Moreover, a part of the international brands present in Iulius Mall Timisoara will expand their stores.
A major anchor and the most highly anticipated novelty component is the park spanning on 55,000 sqm. The green area in the downtown of Timisoara will be the largest suspended park in Romania, and will be fitted over the underground parking lot that is scheduled for development this spring on the current area in front of Iulius Mall.
Thematically fitted cafés and restaurants overlooking the park, event plazas and a carousel for children, lake, artesian fountains, 20,000 shrubs and 1,000 trees, wide areas fitted with special turf that visitors can sit and relax on are some of the components of the green area in the Openville project, the main leisure destination in the west of Romania.
The new anchors and locations that will be available in the Openville project will be announced over the upcoming period.
About Openville Timisoara
The Openville project is developed by the IULIUS and Atterbury Europe companies, adding up to an estimated investment of more than EUR 220 million.
The first phase of development that is due to open in Q4/2018 will include: 100,000 sqm of office spaces, a 47,000 sqm additional retail area, a park, a traffic underpass and more than 1,500 new parking spaces fitted in a multilevel parking facility and an underground parking lot).
Openville Timisoara will be the business hub of the region. Upon completion of the first phase, the office component will include a 50,000 sqm area in operation (in the UBC 1, UBC 2 and UBC 3 buildings) and another 50,000 sqm pending construction (UBC 0 – the tallest building in Romania; 27 floors and 155 m).
The first phase also translates into the creation of 1,500 new parking spaces in a multilevel parking facility (currently pending completion) and in an underground parking facility. These will add to the existing parking spaces in Iulius Mall. Per total, upon completion of the project, the clients will have access to 4,068 parking spaces.
The second phase of the Openville Timisoara project will entail the development of approximately 85,000 sqm of office spaces (in four other buildings) and 25,000 sqm of retail spaces, depending on the market demands.
Key figures:
- Office: 100,000 sqm – 4 buildings (1st phase); 85,000 sqm – 4 buildings (2nd phase)
- Retail: 47,000 sqm (1st phase); 25,000 sqm (2nd phase). Total (including Iulius Mall): 143,000 sqm
- 100 new locations, a total of 450 stores
- Themed restaurants and cafés overlooking the park
- Suspended park spanning on more than 55,000 sqm
- Parking spaces: 4,068 (underground and multilevel parking facilities)



:quality(80)/business-review.eu/wp-content/uploads/2024/04/1_Transport.jpg)




:quality(80)/business-review.eu/wp-content/uploads/2024/02/IMG_6951.jpg)

:quality(80)/business-review.eu/wp-content/uploads/2024/04/COVER-1.jpg)



:quality(80)/business-review.eu/wp-content/uploads/2024/04/cover-april.jpg)
:quality(50)/business-review.eu/wp-content/uploads/2024/04/0x0-Supercharger_18-scaled.jpg)
:quality(50)/business-review.eu/wp-content/uploads/2024/04/Schneider-Electric-anunta-castigatorii-Sustainability-Impact-Awards-2023-in-Romania-scaled.jpg)
:quality(50)/business-review.eu/wp-content/uploads/2024/04/Premier-Energy-Group-1.jpg)